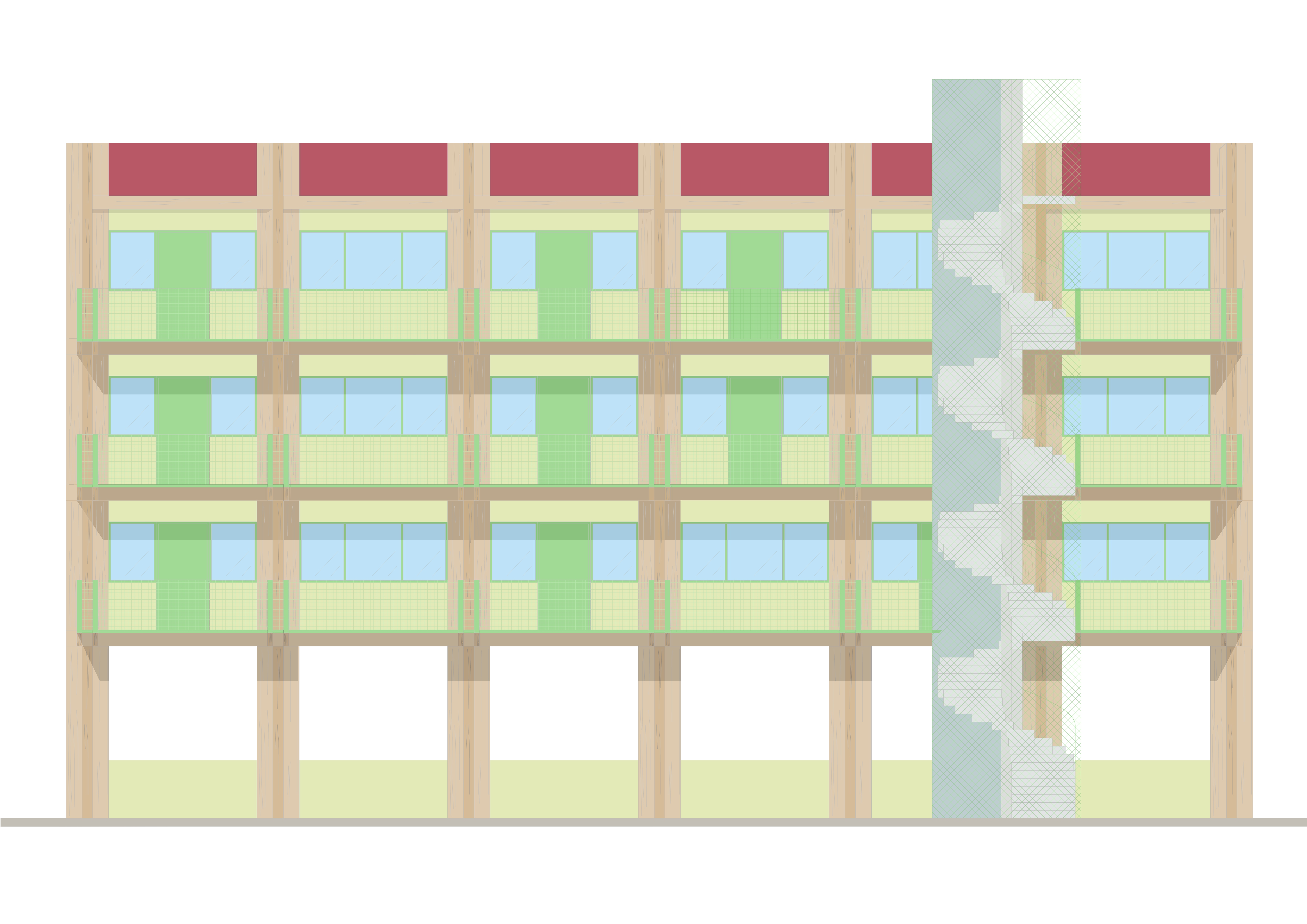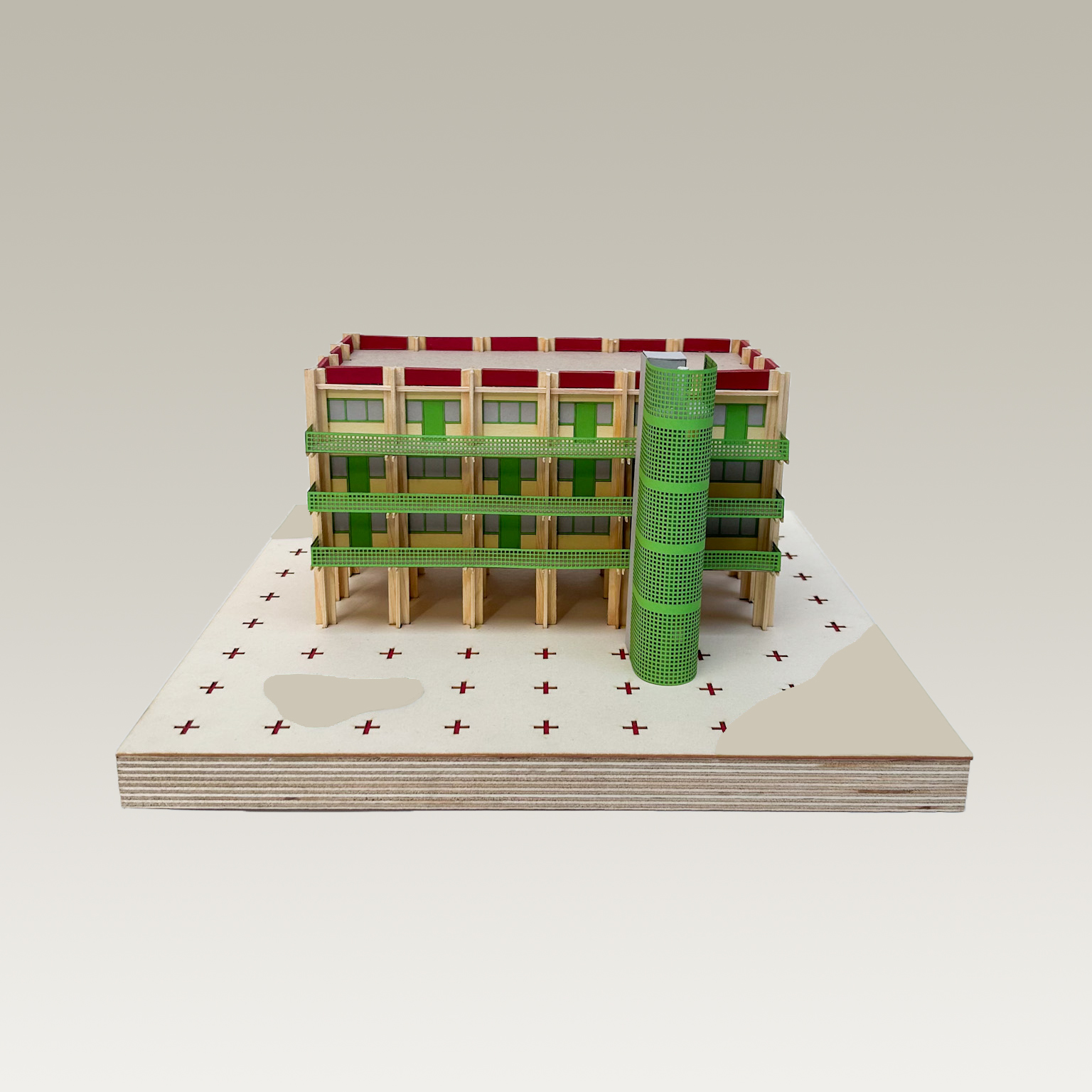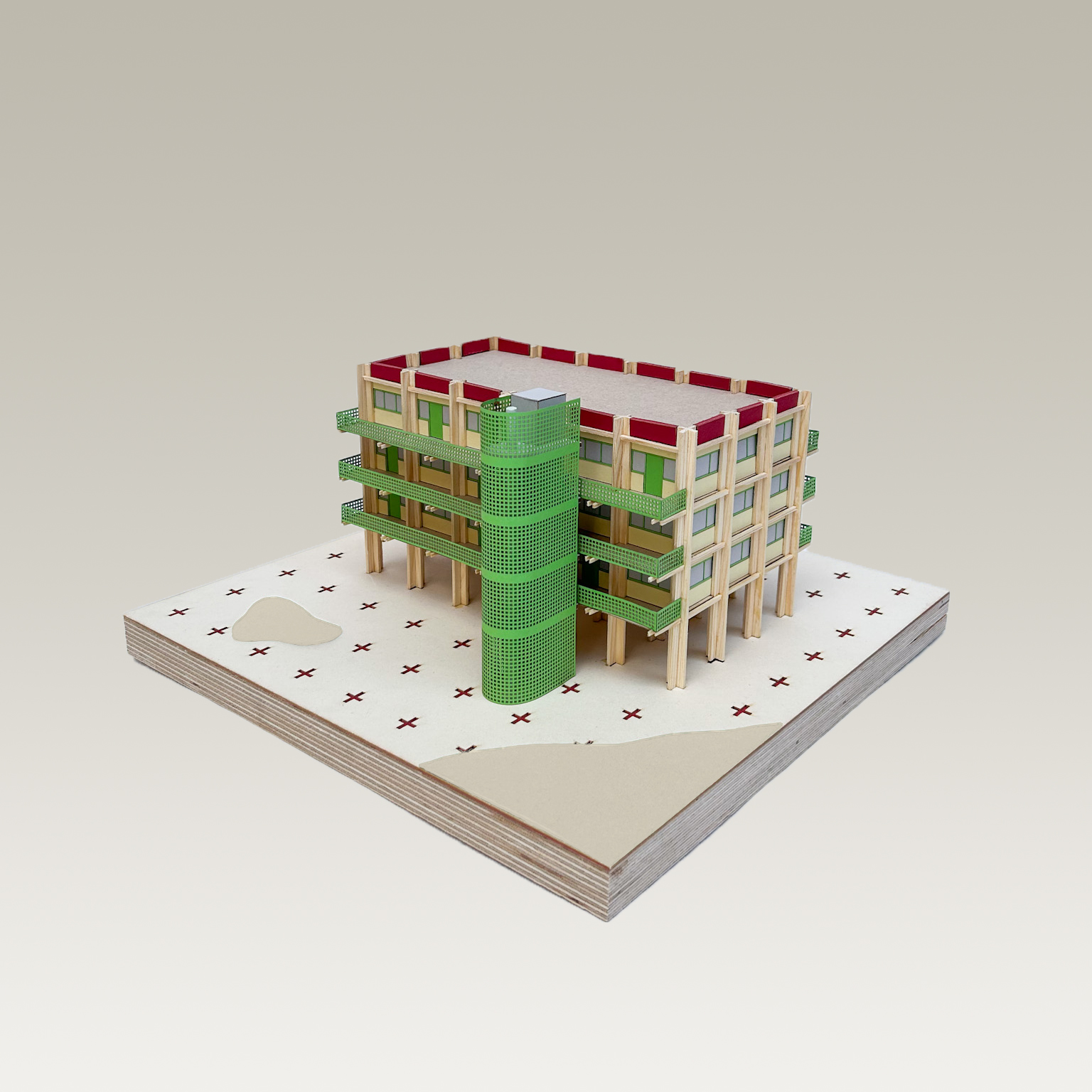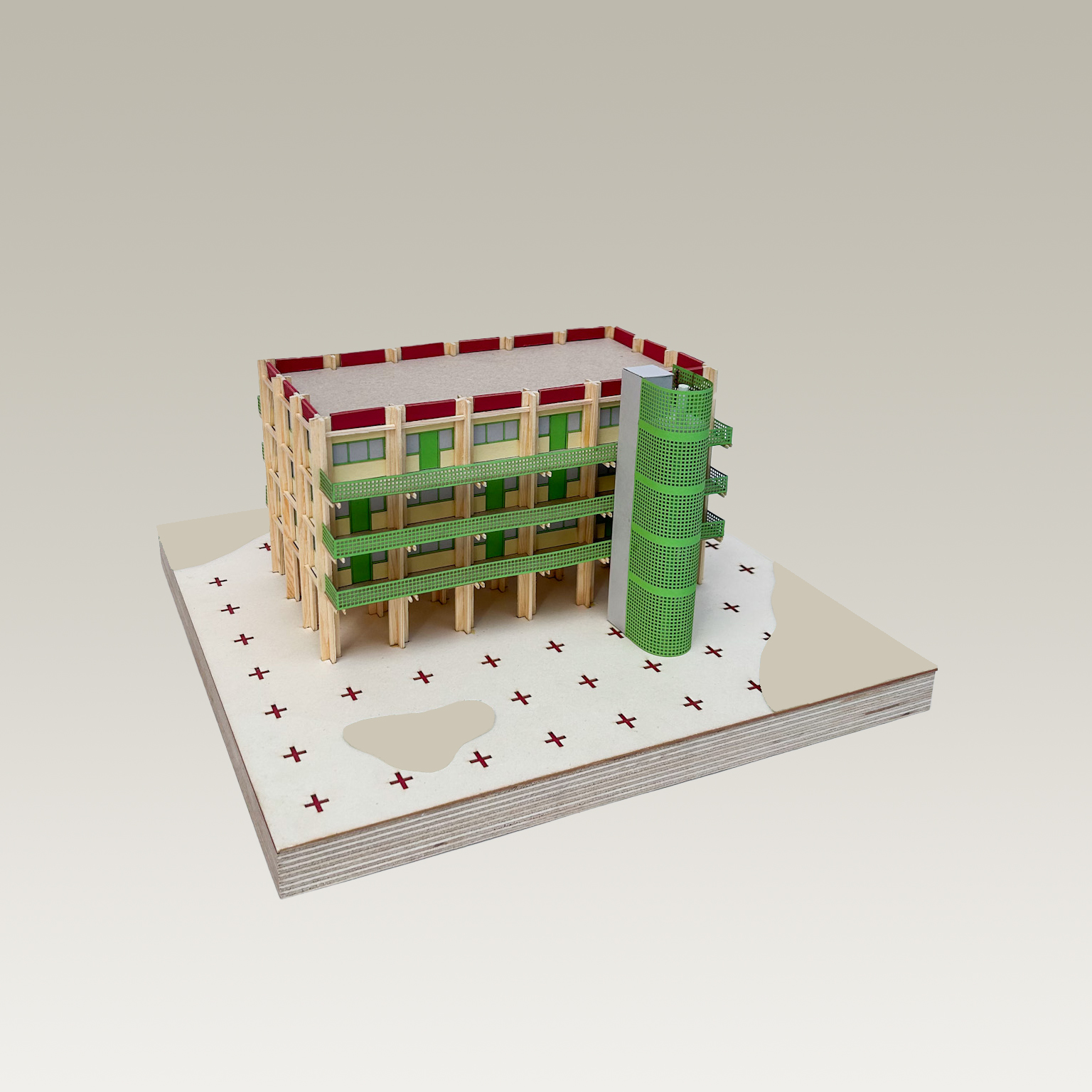IRBABO
A group of 3 modular wooden buildings made up of double-exposure flats of different typologies, designed to accommodate from single individuals to large families. The flats are laid out in such a way as to make the most of the living spaces at both orientations of the building. The central space is reserved for toilets. The building's circulation system is organized by a vertical volume grafted onto the structural framework, consisting of a staircase and a lift leading to public balconies serving all the flats on each level. These balconies/ passageways can be used by residents as an extension of their living space. On the opposite side private balconies run the length of the building to take
advantage of the view.
Designing for adaptability: shaping a new typology
We imagine IRBABO as a future-proof project focused on
modular design: flexible, multi-purpose rooms together large
floor-to-ceiling heights allow spaces to evolve and eventually
change functions during building lifetime. The new buildings would be able to sustain demographic and typology conversions over time.
Shared ground floors: given the site location the ground floor is left empty to not obstruct the exhisting view. However it can be occupied overtime by commercial and community venues which management would be in charge of the housing board. Both balconies and ground floors are thought as the backbones of the project and act as a place for encounter and with usable common areas for neighborhood exchanges, parties, events, lectures and workshops.
A group of 3 modular wooden buildings made up of double-exposure flats of different typologies, designed to accommodate from single individuals to large families. The flats are laid out in such a way as to make the most of the living spaces at both orientations of the building. The central space is reserved for toilets. The building's circulation system is organized by a vertical volume grafted onto the structural framework, consisting of a staircase and a lift leading to public balconies serving all the flats on each level. These balconies/ passageways can be used by residents as an extension of their living space. On the opposite side private balconies run the length of the building to take
advantage of the view.
Designing for adaptability: shaping a new typology
We imagine IRBABO as a future-proof project focused on
modular design: flexible, multi-purpose rooms together large
floor-to-ceiling heights allow spaces to evolve and eventually
change functions during building lifetime. The new buildings would be able to sustain demographic and typology conversions over time.
Shared ground floors: given the site location the ground floor is left empty to not obstruct the exhisting view. However it can be occupied overtime by commercial and community venues which management would be in charge of the housing board. Both balconies and ground floors are thought as the backbones of the project and act as a place for encounter and with usable common areas for neighborhood exchanges, parties, events, lectures and workshops.
Designing for adaptability: shaping a new typology
We imagine IRBABO as a future-proof project focused on
modular design: flexible, multi-purpose rooms together large
floor-to-ceiling heights allow spaces to evolve and eventually
change functions during building lifetime. The new buildings would be able to sustain demographic and typology conversions over time.
Shared ground floors: given the site location the ground floor is left empty to not obstruct the exhisting view. However it can be occupied overtime by commercial and community venues which management would be in charge of the housing board. Both balconies and ground floors are thought as the backbones of the project and act as a place for encounter and with usable common areas for neighborhood exchanges, parties, events, lectures and workshops.








