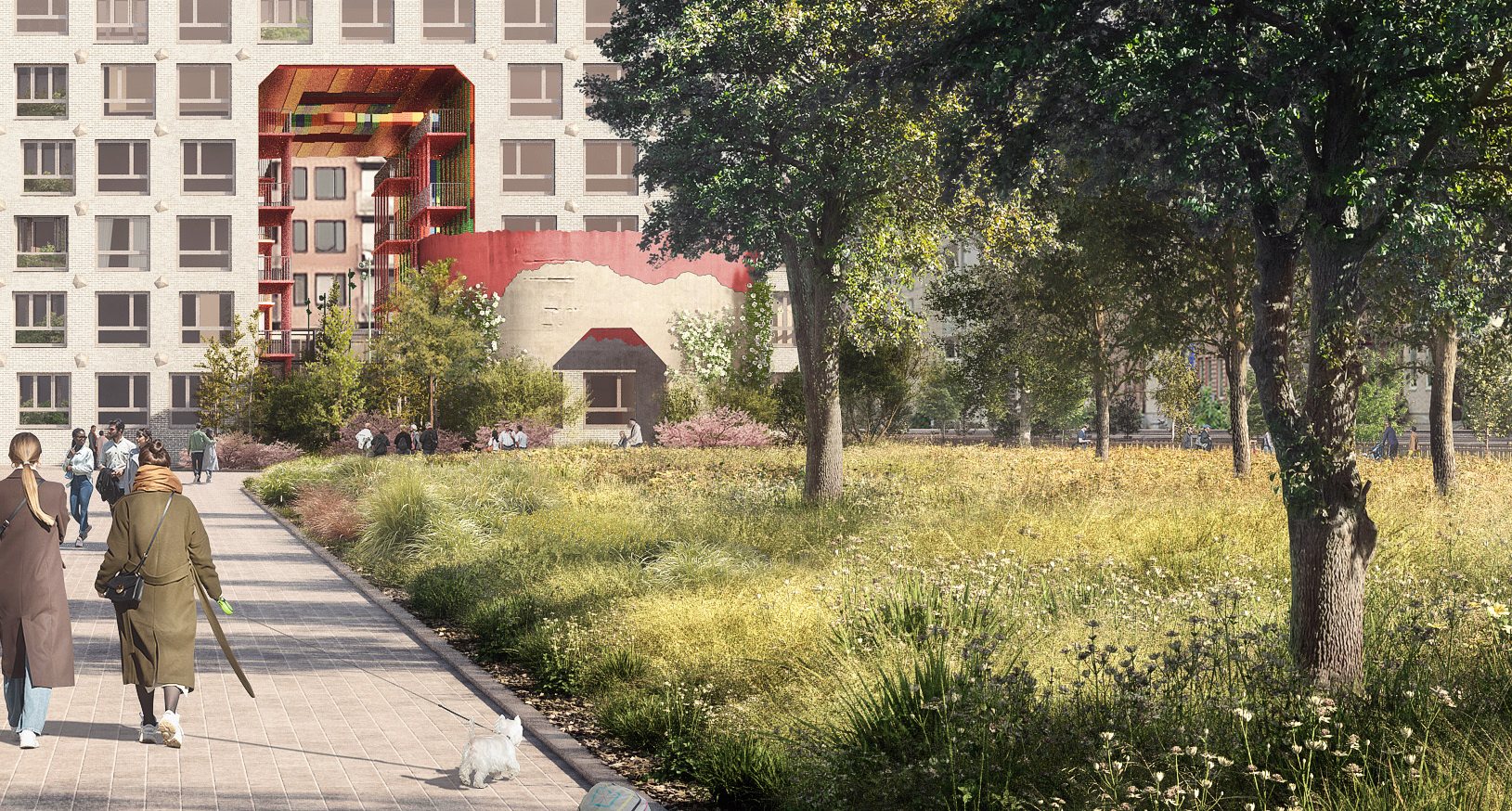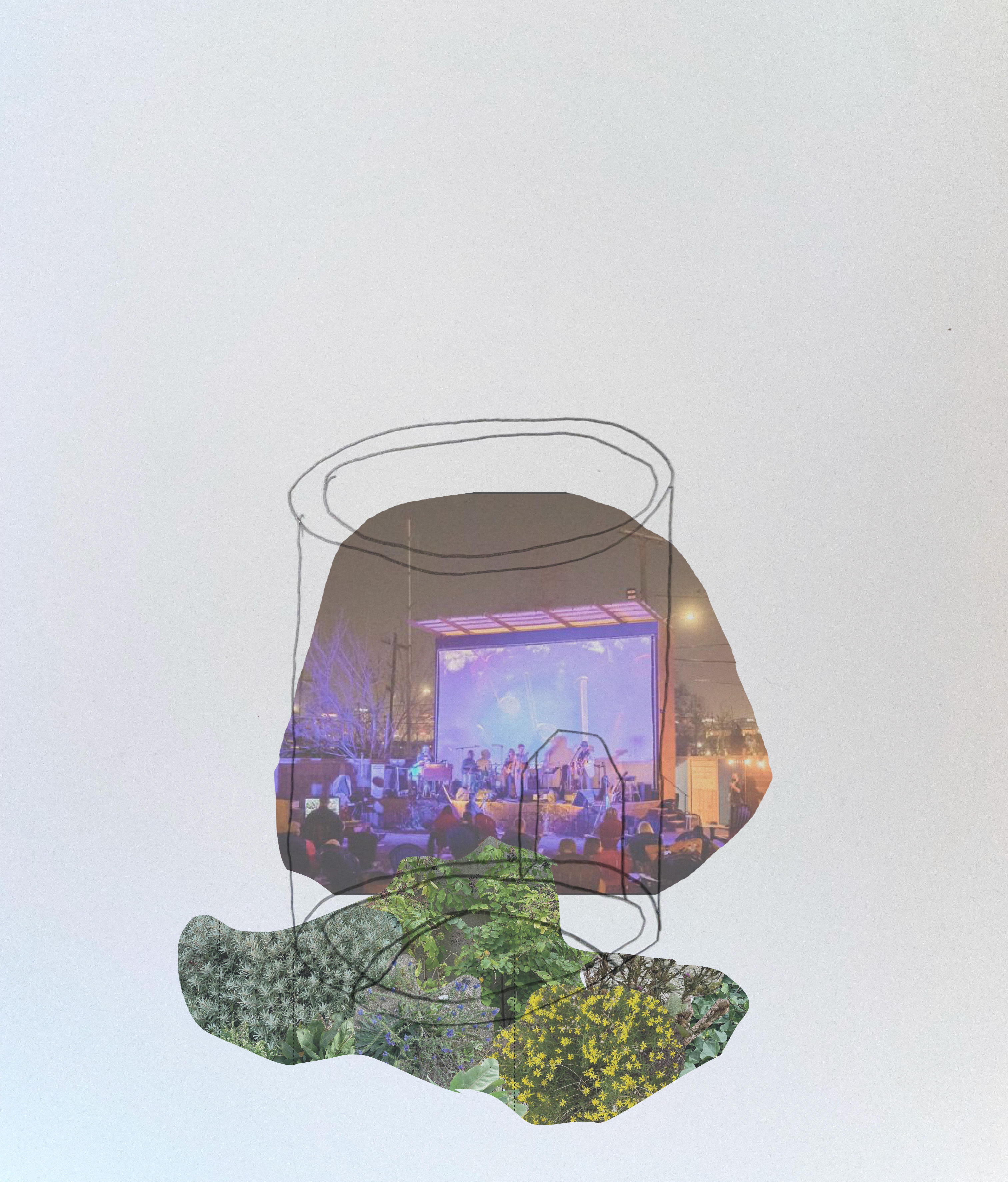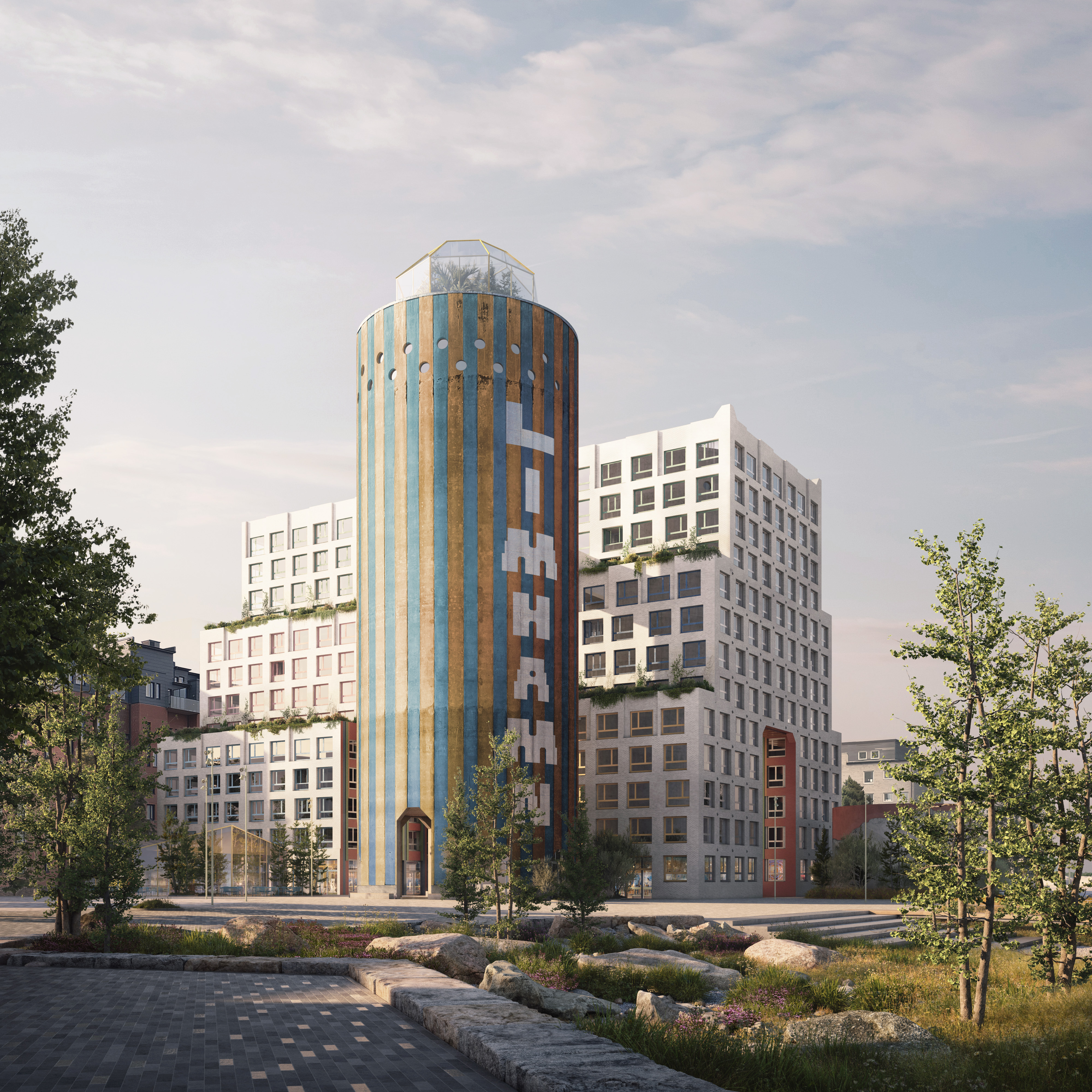LIMHAMN SILOS MALMO
International Competition
International Competition
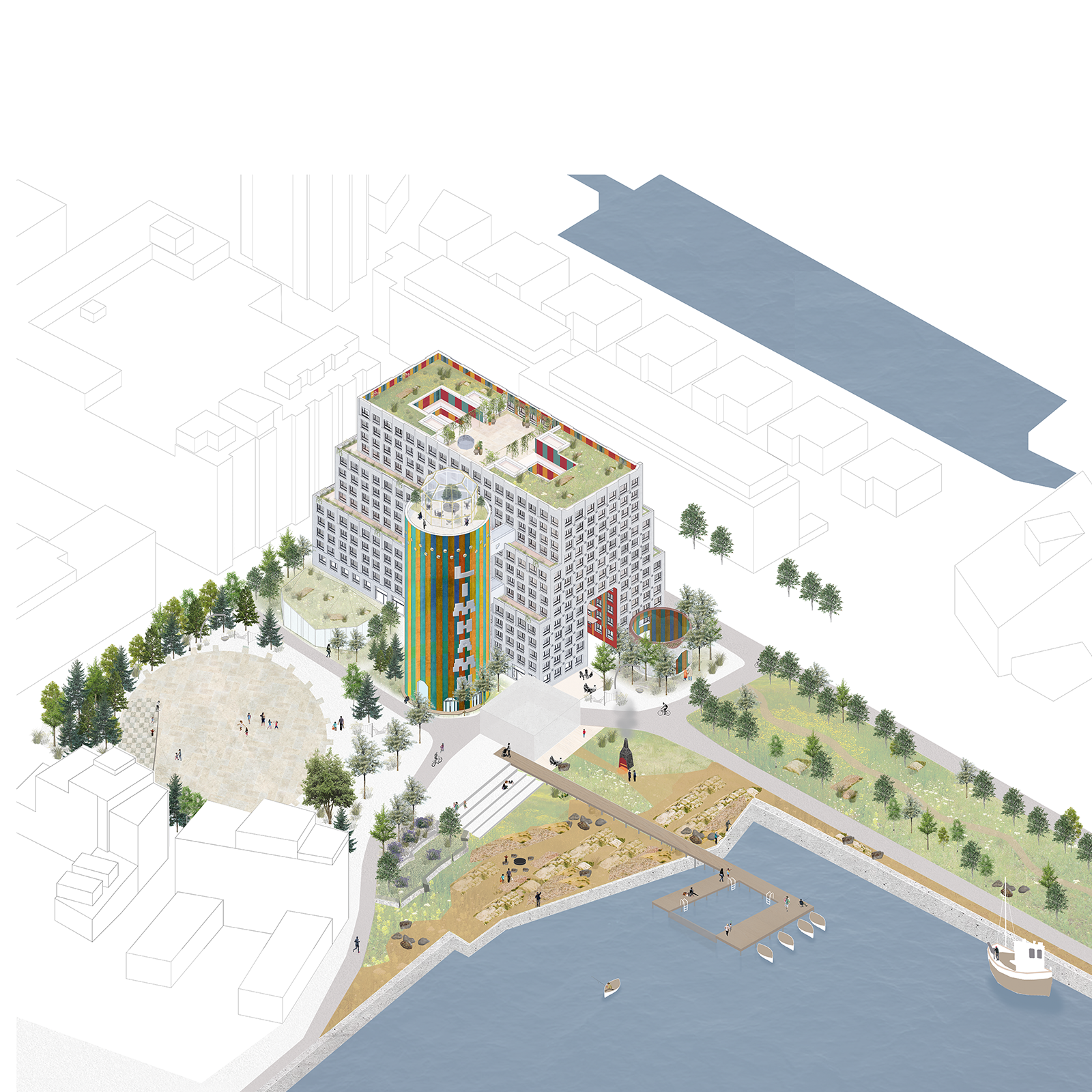
Shortlisted entry for the two stage competition for the Limhamn Silos in Malmo organised by the city of Malmo and Trianon Fastigheter.
We worked alongside MUF Architecture and ART, Hermasson Hiller Lundberg, Office DKA (David Kohn) and Sabina Jallow on a mixed used scheme - imagined as living rooms at every scale.
An Unusual Family
Limhamn’s history and future are joined in a new ensemble of buildings. One tall silo and one short silo surrounded by trees are retained, becoming like a parent and child. The silos are joined by a third building, a kind of inhabited sphinx, to create a distinctive new family of friends. Passing through the sphinx is a brightly lined public hall lit with the first of a series of glowing pavilions, some for the building’s residents, others for public uses.
Comfort at Every Scale
The “family” provides comfort to residents and the city at every scale. From those in apartments with balconies that look to the sea, to the communal residents’ halls that provide covered microclimates for all year round outdoor use, to the new public short cut to the tree-sheltered rooms of Fendertorget Square. The diversity of spaces make all manner of social encounters possible from Christmas markets to bike repairs, from apple harvesting to chatting in the afternoon sun
Robust and Flexible
The design is intended to be robust through offering flexibility. The characterful forms of the proposed buildings make the addition of other members to the family not only possible but a pleasure. The stepped form of the sphinx allows changes in depth and height as required, potentially varying the size and number of apartments without undermining the concept. The proposed use of timber structure and stone cladding both significantly reduce the embodied carbon in the project whilst being able to adapt with any variations in building form.
The building is organised around a public shared titled hall which catches the sun and links to a new public square. The square, defined by a thick planted edge of forest, includes a space for fishermen to fish and teenagers to mooch around after school.
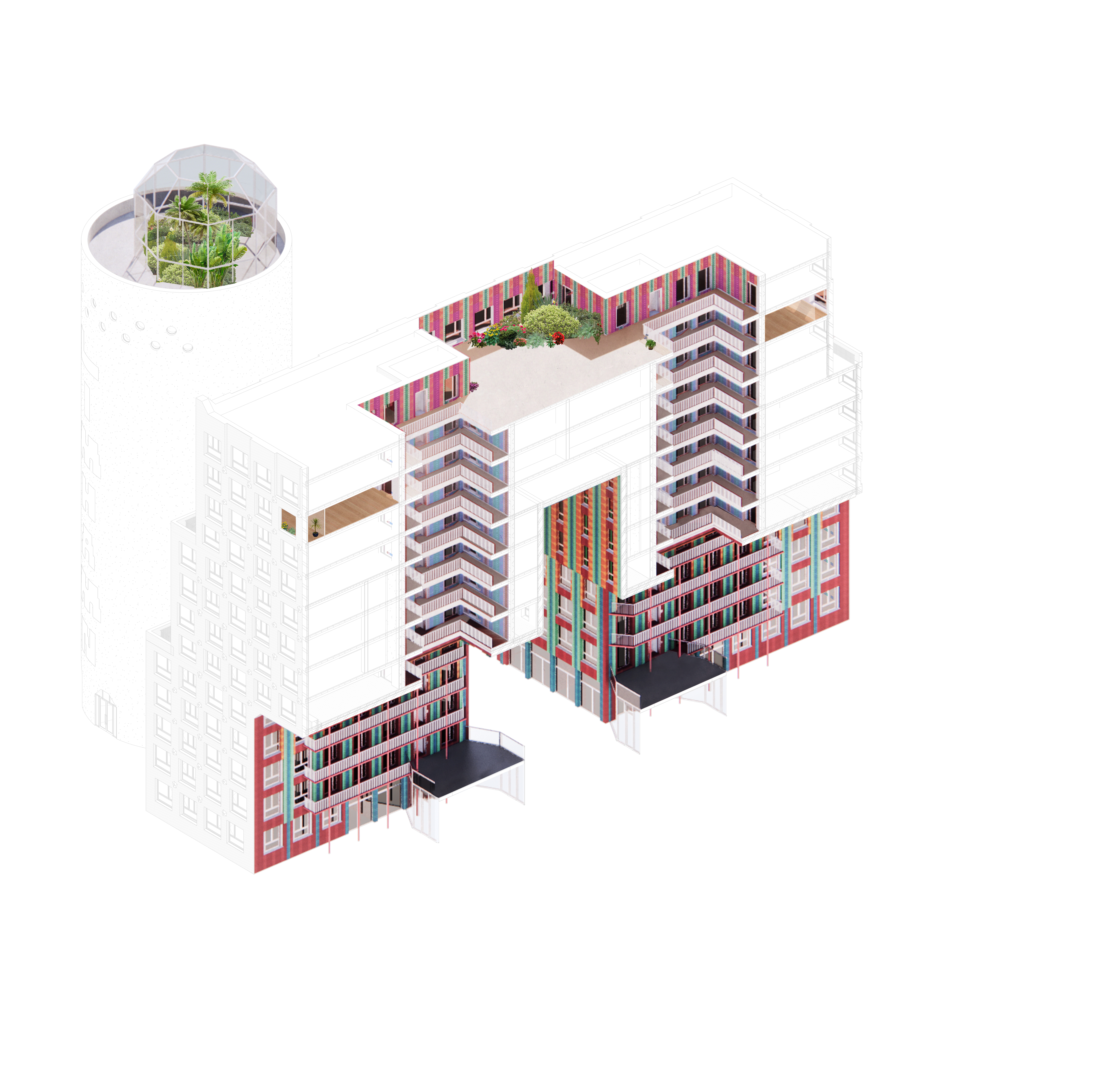
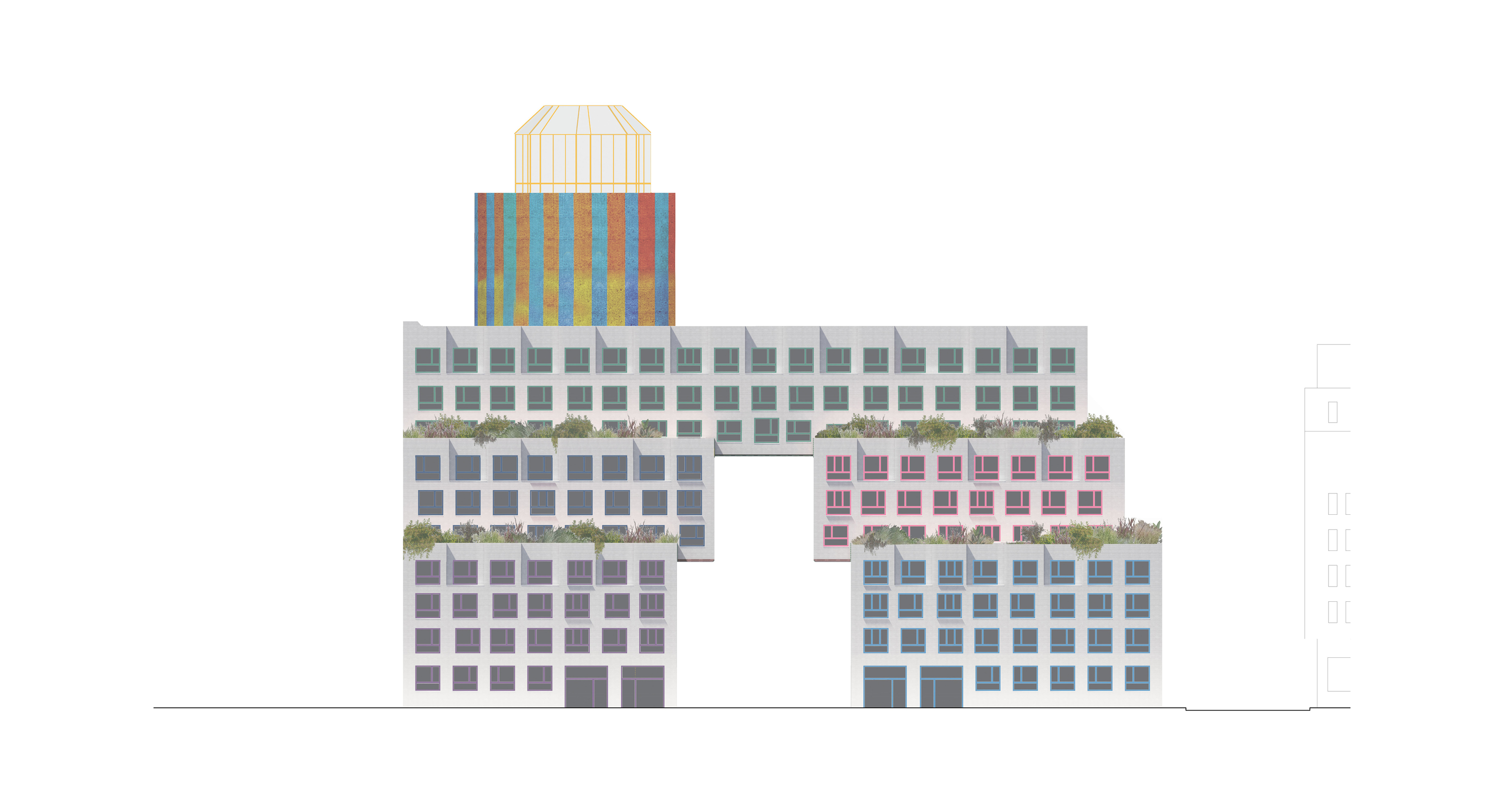

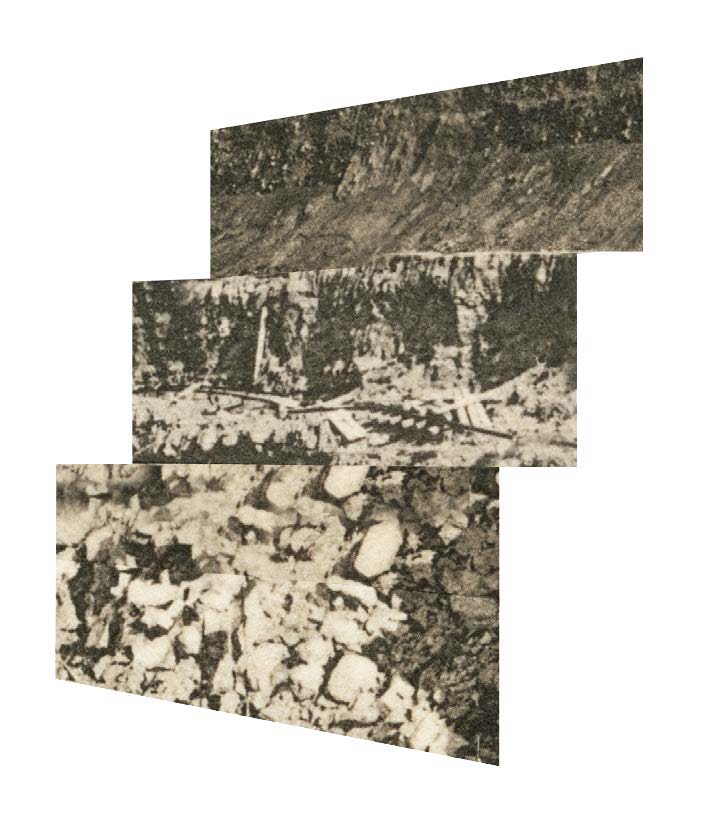

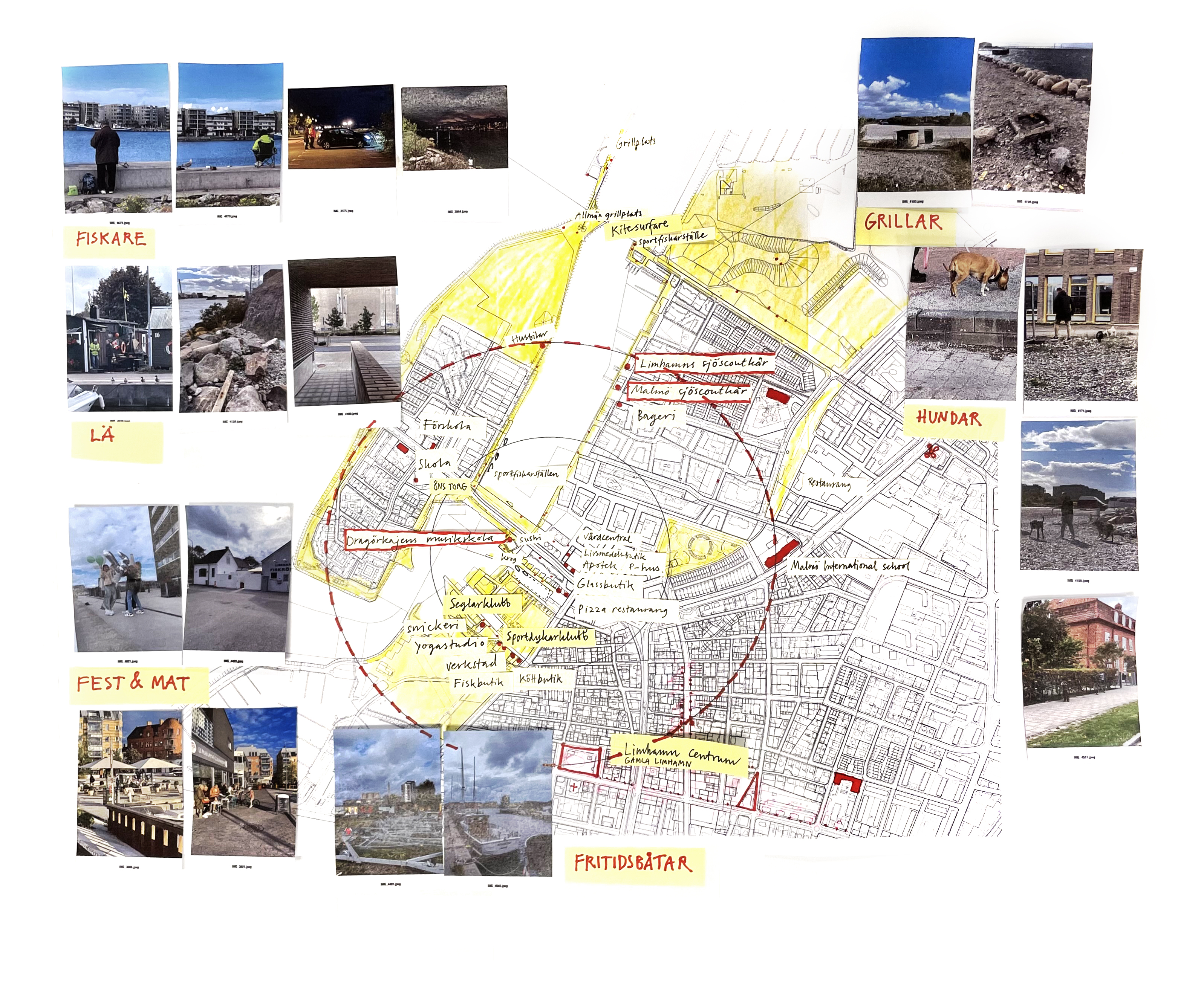
‘

