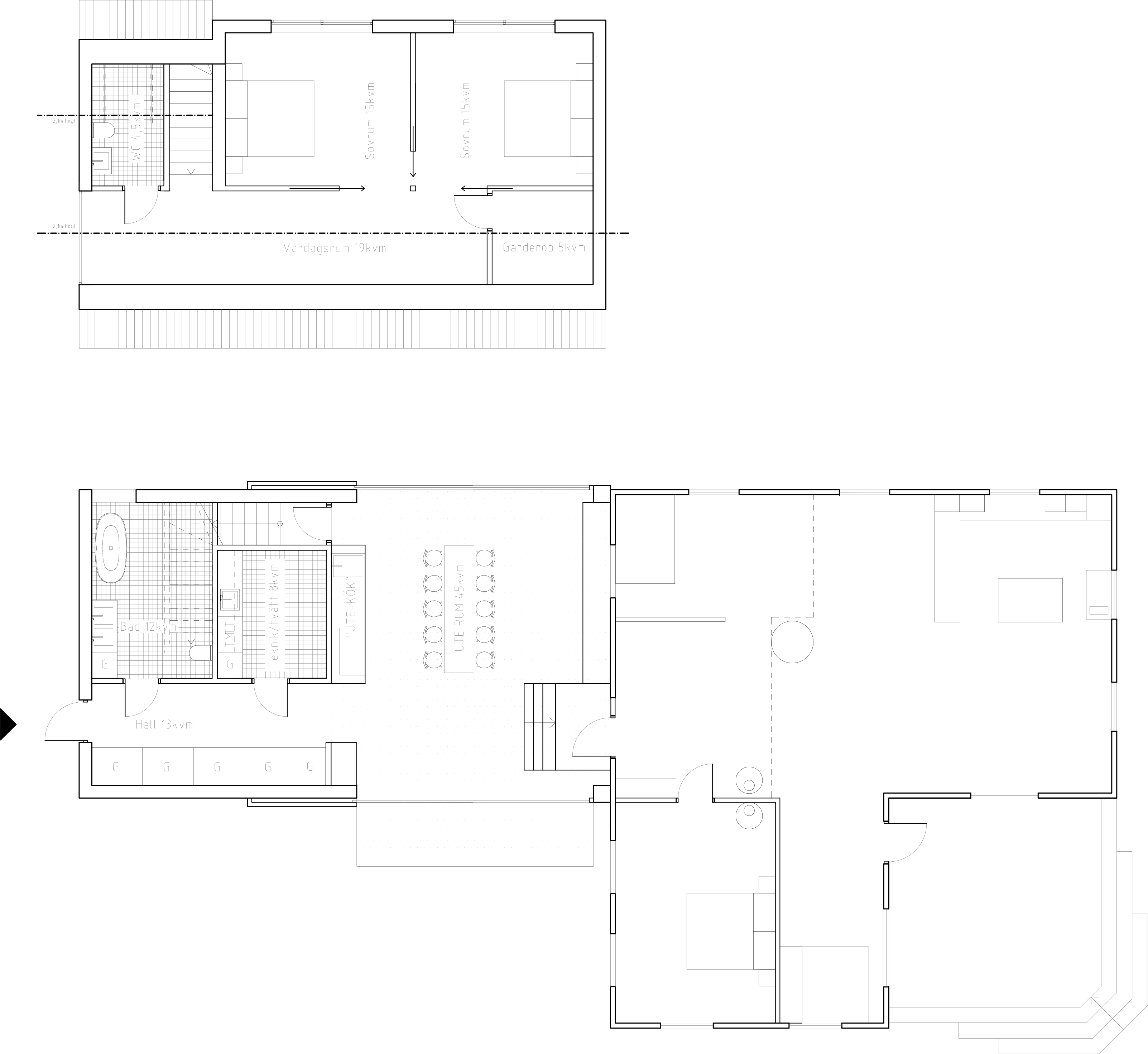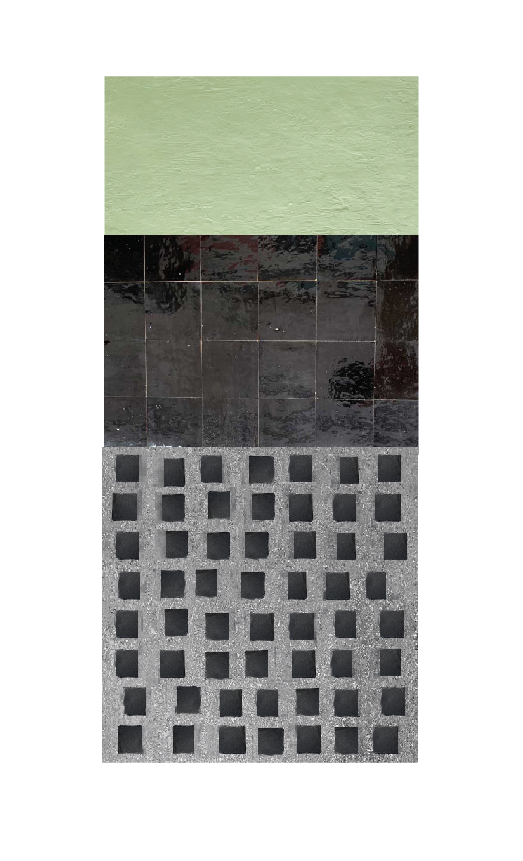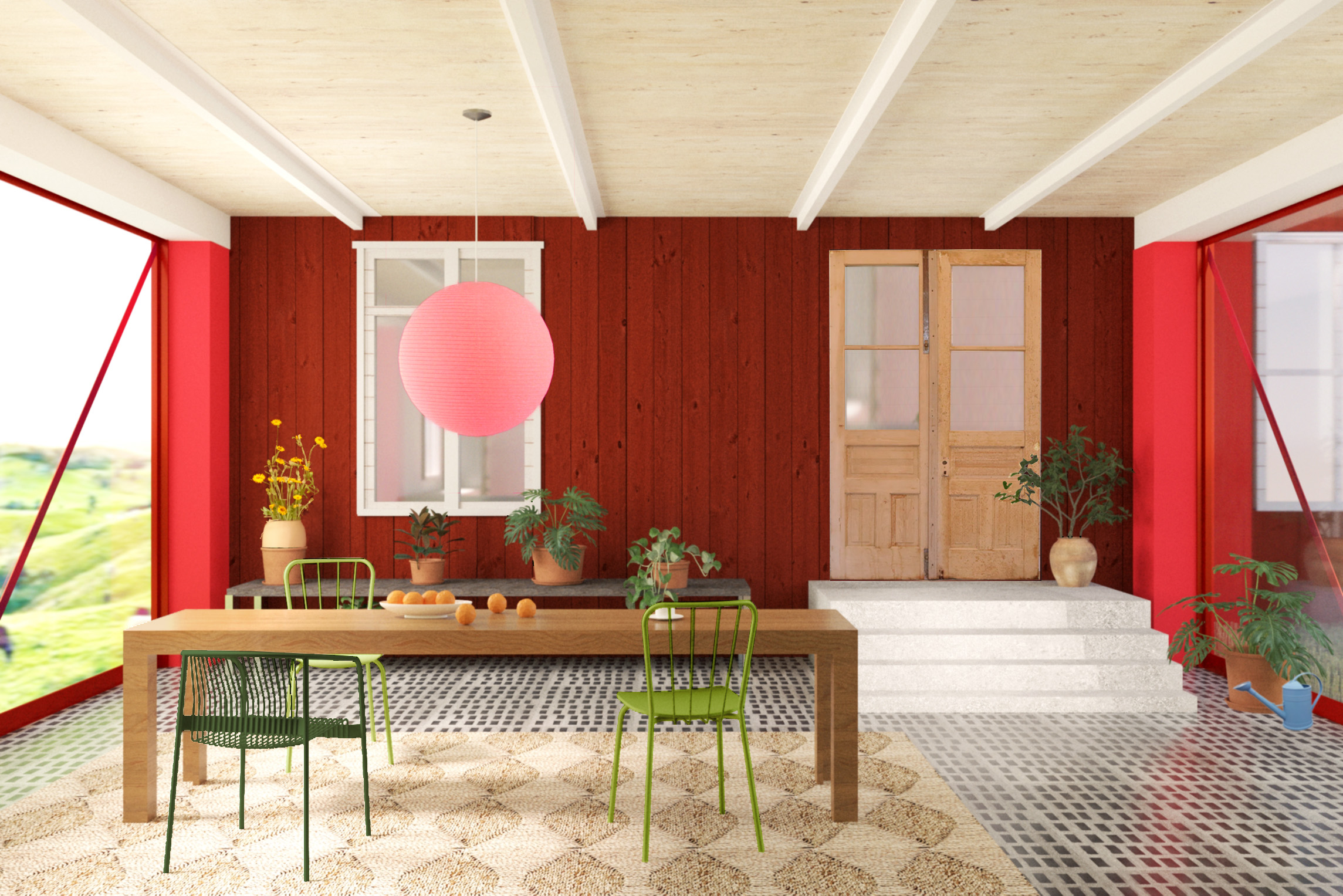Missionshuset
A 165sq mt addition to a former historical missionshus in Tierp now converted into a private residence. Two large rural storage sliding doors on the ground floor allow to completely open the new kitchen and living
room creating an outdoor space inside the house. We envisioned a light sage wall backdrop, polished concrete with a mosaic in dark stones and a black glazed counter in contrast to the red structural elements.
A 165sq mt addition to a former historical missionshus in Tierp now converted into a private residence. Two large rural storage sliding doors on the ground floor allow to completely open the new kitchen and living
room creating an outdoor space inside the house. We envisioned a light sage wall backdrop, polished concrete with a mosaic in dark stones and a black glazed counter in contrast to the red structural elements.





